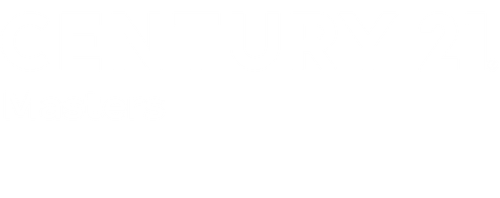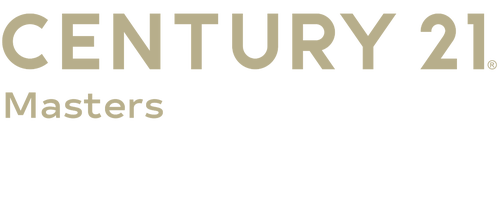
Sold
 Listed by MLSlistings Inc. / Century 21 Masters / Gina Hinds - Contact: 831-233-2228
Listed by MLSlistings Inc. / Century 21 Masters / Gina Hinds - Contact: 831-233-2228 996 Via Verde Del Rey Oaks, CA 93940
Sold on 12/16/2025
$1,050,000 (USD)
MLS #:
ML82015644
ML82015644
Lot Size
6,800 SQFT
6,800 SQFT
Type
Single-Family Home
Single-Family Home
Year Built
1954
1954
School District
438
438
County
Monterey County
Monterey County
Listed By
Gina Hinds, DRE #01962087 CA, Century 21 Masters, Contact: 831-233-2228
Bought with
Rachel Sampson, Epique Realty
Rachel Sampson, Epique Realty
Source
MLSlistings Inc.
Last checked Jan 29 2026 at 9:40 AM GMT+0000
MLSlistings Inc.
Last checked Jan 29 2026 at 9:40 AM GMT+0000
Bathroom Details
- Full Bathrooms: 2
Interior Features
- Washer / Dryer
Kitchen
- 220 Volt Outlet
- Freezer
- Garbage Disposal
- Microwave
- Dishwasher
- Cooktop - Electric
- Exhaust Fan
- Refrigerator
Property Features
- Fenced
- Drought Tolerant Plants
- Back Yard
- Courtyard
- Low Maintenance
- Balcony / Patio
- Storage Shed / Structure
- Fireplace: Wood Burning
- Fireplace: Family Room
- Foundation: Concrete Perimeter and Slab
Heating and Cooling
- Fireplace
- Wall Furnace
- None
Flooring
- Hardwood
Exterior Features
- Roof: Tar and Gravel
Utility Information
- Utilities: Individual Gas Meters, Individual Electric Meters, Water - Individual Water Meter
- Sewer: Sewer - Public
- Energy: Energy Star Appliances, Double Pane Windows, Low Flow Toilet
Garage
- Attached Garage
Stories
- 2
Living Area
- 2,106 sqft
Listing Price History
Date
Event
Price
% Change
$ (+/-)
Aug 25, 2025
Price Changed
$1,077,970
-2%
-$20,000
Jul 23, 2025
Listed
$1,097,970
-
-
Additional Information: Monterey | 831-233-2228
Disclaimer: The data relating to real estate for sale on this website comes in part from the Broker Listing Exchange program of the MLSListings Inc.TM MLS system. Real estate listings held by brokerage firms other than the broker who owns this website are marked with the Internet Data Exchange icon and detailed information about them includes the names of the listing brokers and listing agents. Listing data updated every 30 minutes.
Properties with the icon(s) are courtesy of the MLSListings Inc.
icon(s) are courtesy of the MLSListings Inc.
Listing Data Copyright 2026 MLSListings Inc. All rights reserved. Information Deemed Reliable But Not Guaranteed.
Properties with the
 icon(s) are courtesy of the MLSListings Inc.
icon(s) are courtesy of the MLSListings Inc. Listing Data Copyright 2026 MLSListings Inc. All rights reserved. Information Deemed Reliable But Not Guaranteed.




